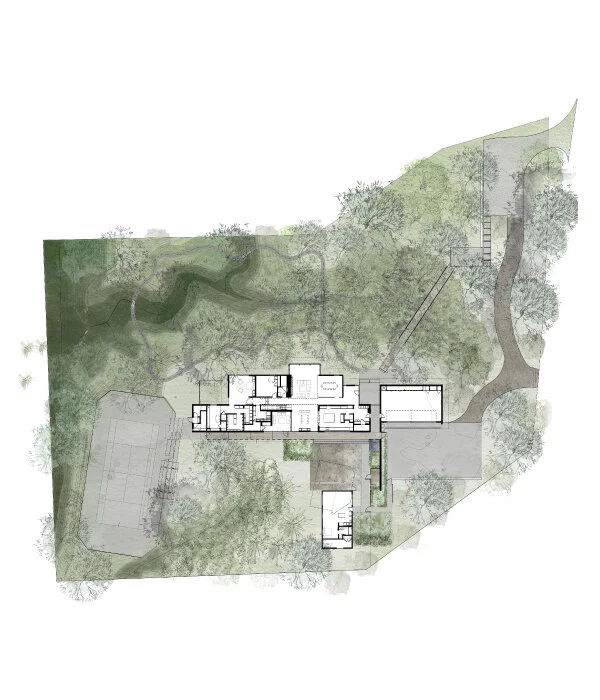
bridge Residence
Location: Houston, Texas
Size: 9,000 Square Feet
Completion Date: Fall 2018
+ project completed as an employee at Lake Flato Architects
Located on a wooded, two acre site overlooking a private ravine, the Bridge House is designed as a primary residential compound for a family in Houston. The site is historically significant, as it was the original homestead that was parceled off to create its surrounding neighborhood. The clients wanted to create a sustainable home that celebrated its peaceful natural landscape, accommodated their children’s activities, and provided room for guests.
The buildings were strategically positioned to protect existing trees, maximize privacy, provide views, and address passive solar orientation. The heart of the house is an open, double-height living space that extends toward the property’s ravine with full-height windows, bringing in soft north light and looking out to expansive views to the landscape.
Large generous roof overhangs protect the buildings from the sun and rain, while exterior materials have been selected for their low maintenance, durability, and longevity properties.
Metal sliding walls translate into walnut screen walls on the interior of the home.









